Notes from the Field: November Program Highlights
Storefront for Community Design inspires equitable community-driven design through our innovative design education programs including low-cost design and planning assistance and design workshops. Check out our November Notes from the Field to learn about recent updates from our programs.
City Builders Design Workshop
Design Workshops
We convene project-based learning opportunities that focus on real world issues in the built environment and encourage youth and young adults to discover and design solutions that create effective change in their lives and communities. Learn more about City Builders Design Workshop.
Teens’ Choice Award
This year, we were excited to introduce a new Teens’ Choice award at the Golden Hammer Awards voted on by Storefront’s City Builders. As part of the semester program this fall, staff from Historic Richmond and Storefront met with participants to present the winning projects from this years’ Golden Hammer Awards and asked for their vote to pick the Teens’ Choice award.
We also used this opportunity to introduce the design and building process with the City Builders. Our participants and design mentors had 45 minutes to design an award that represents the best parts of Richmond. To make it slightly more challenging, they could only use paper products with tape, string, or glue. Check out the photos below as the City Builders designed and built their awards.
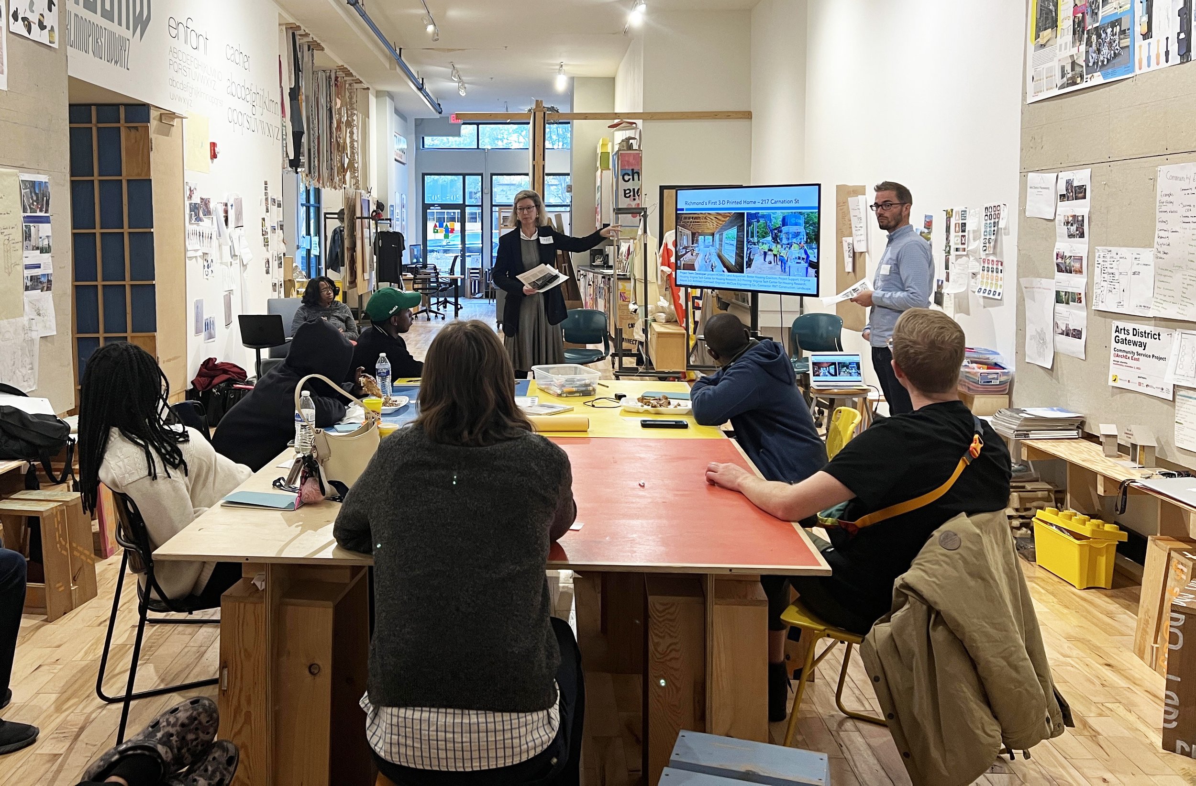
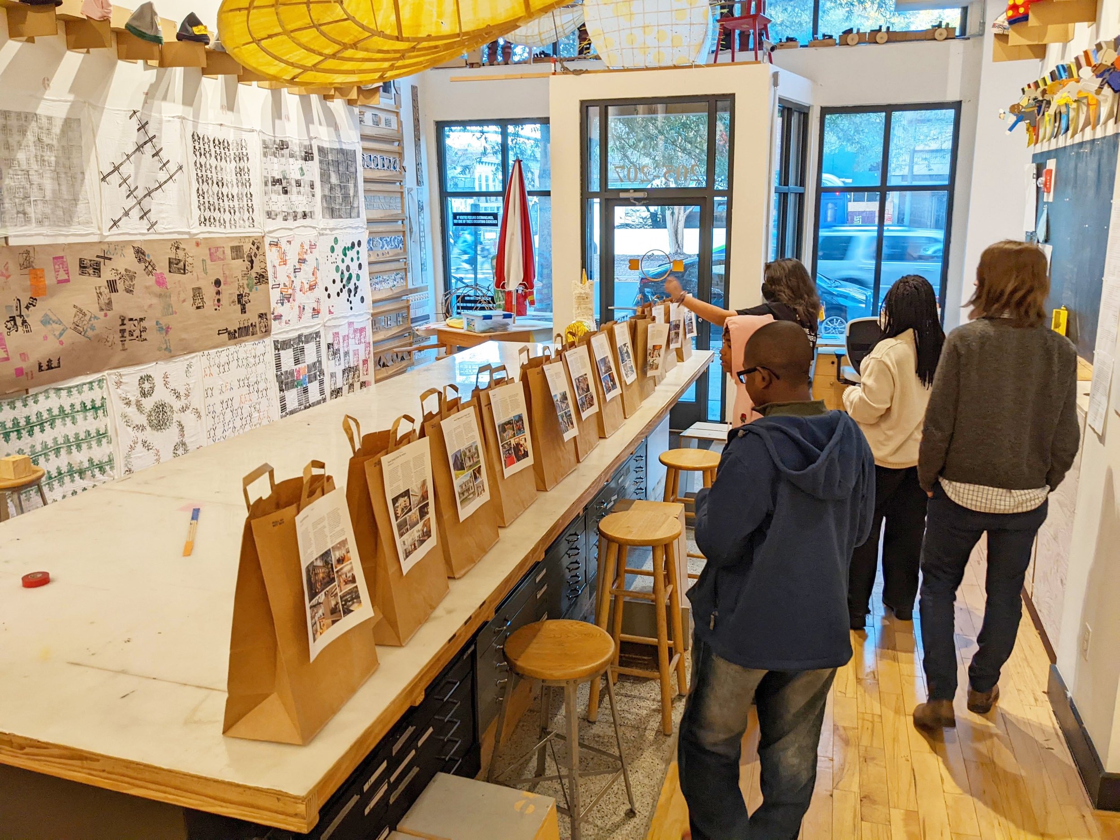
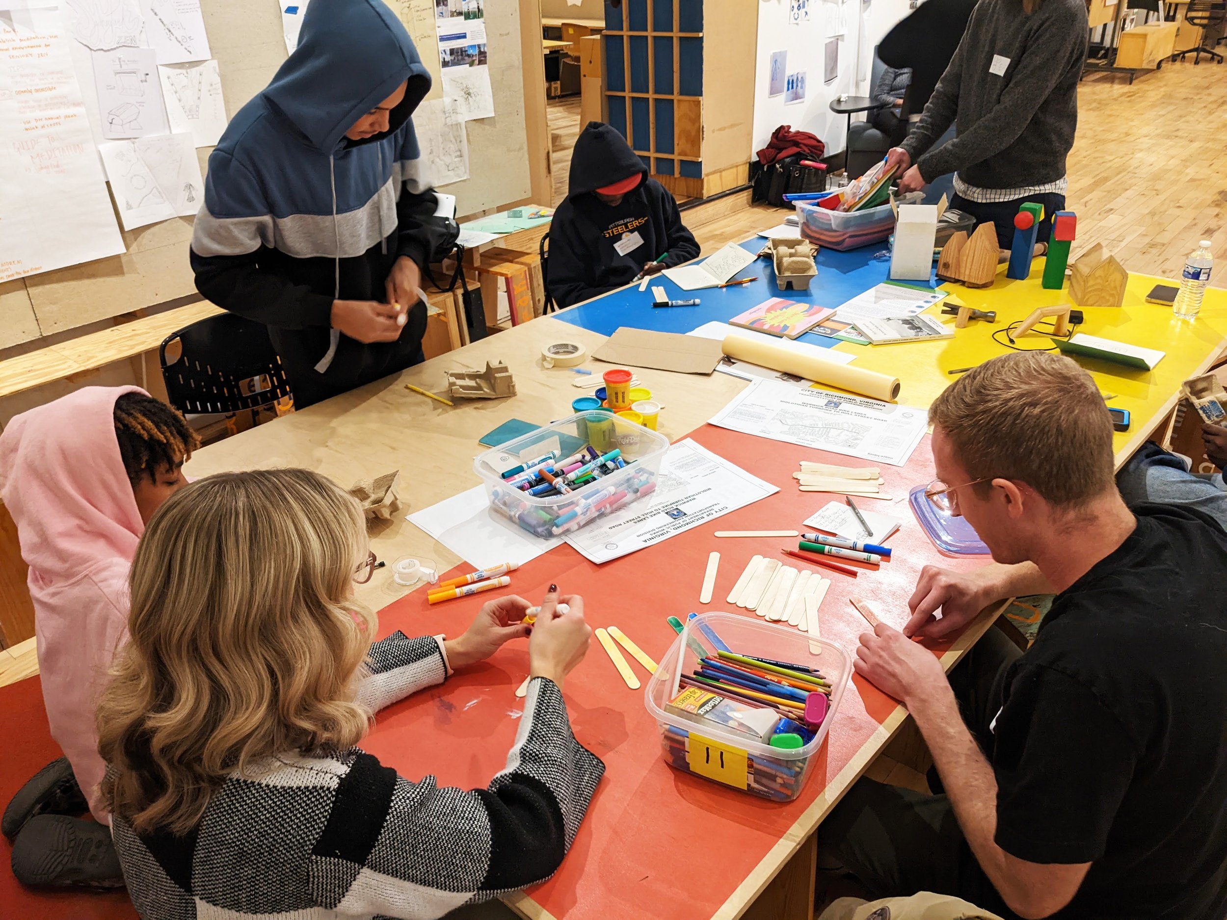
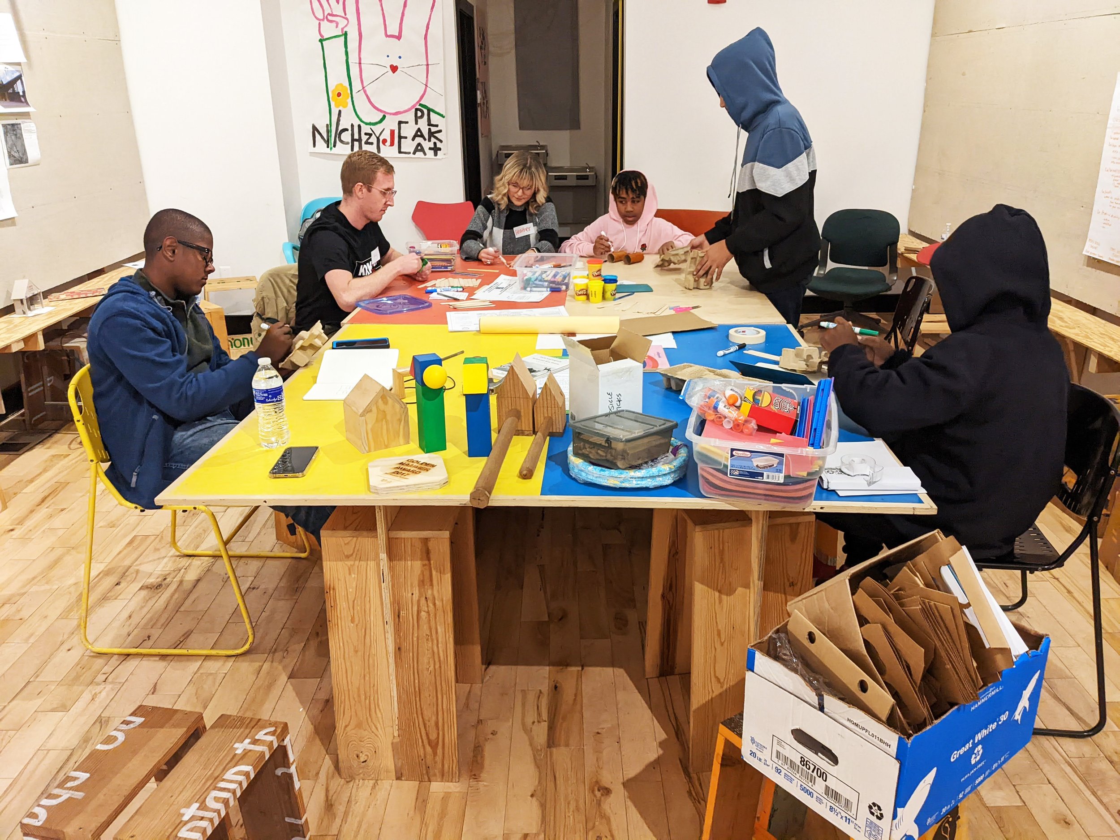
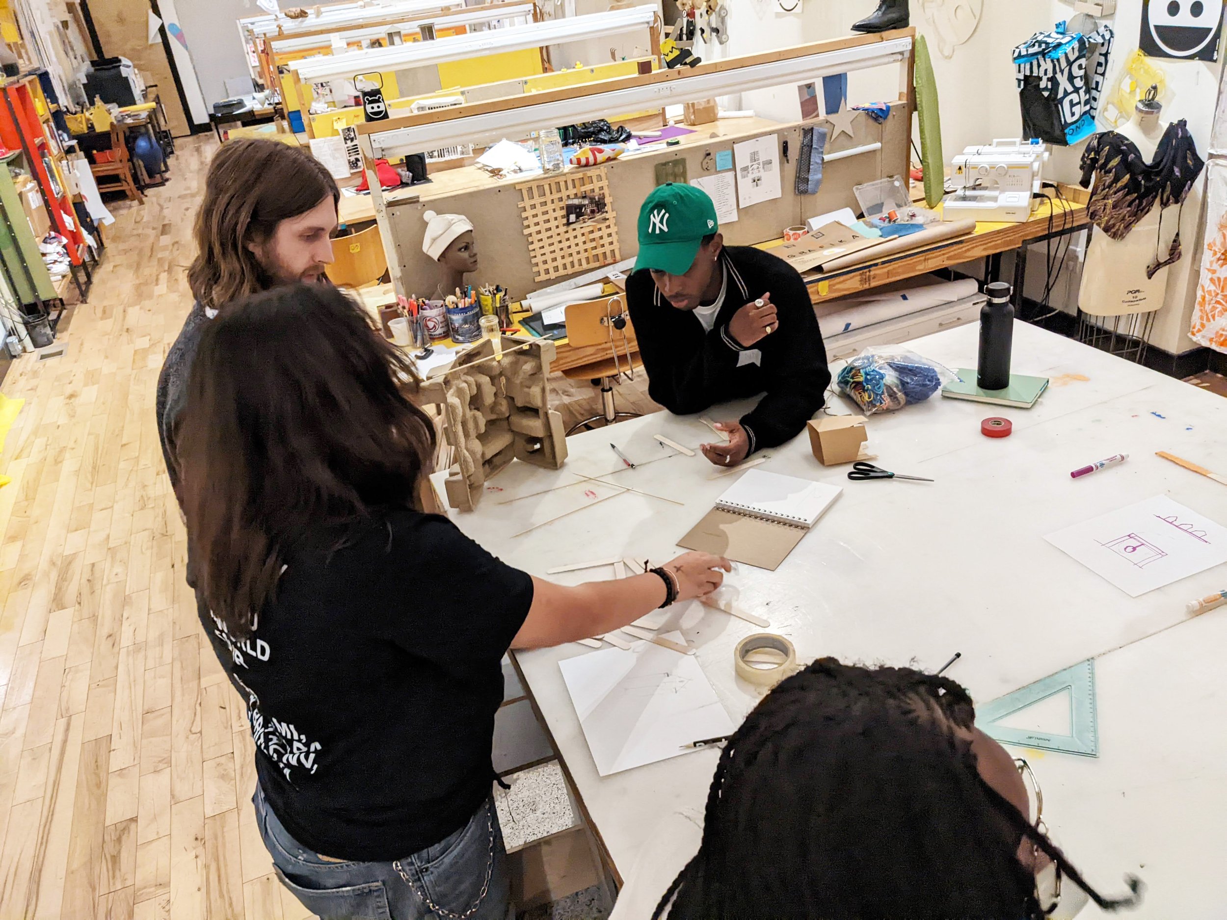
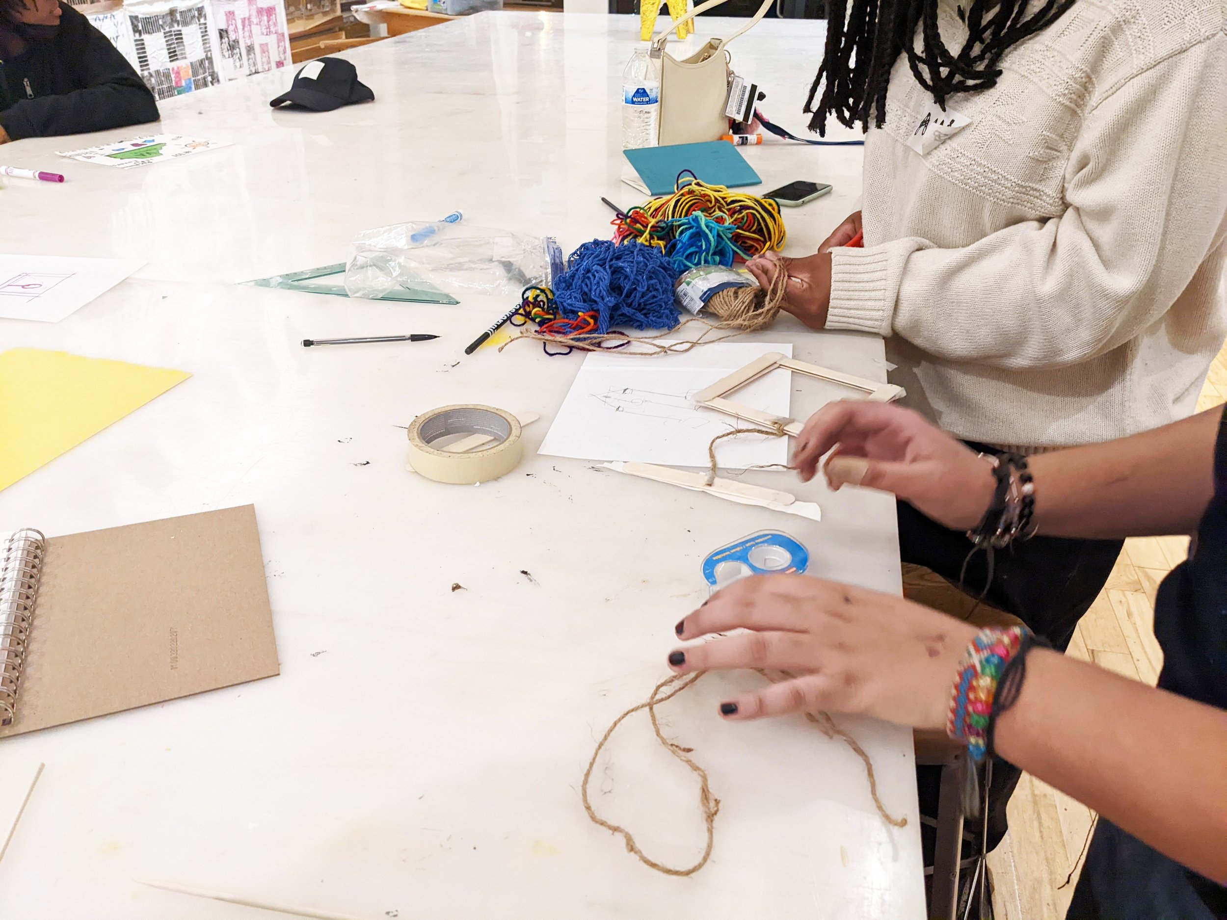
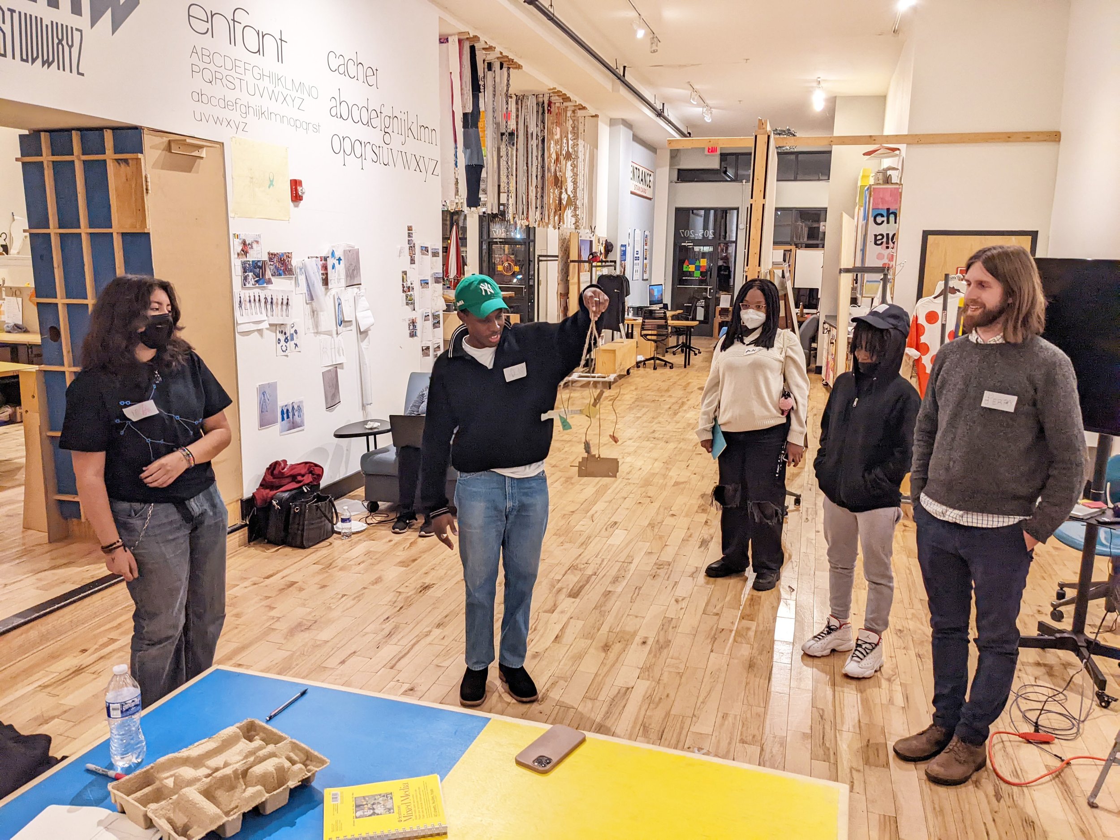
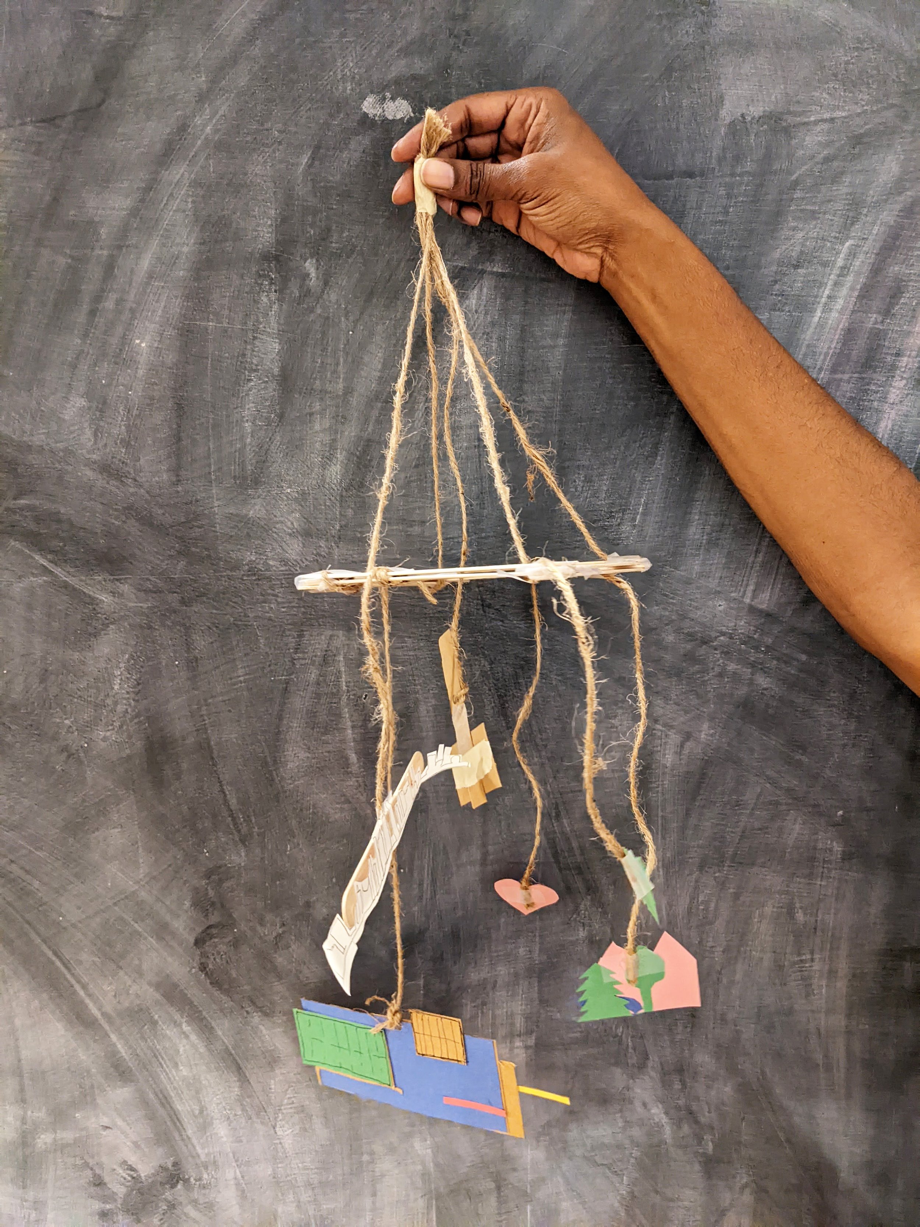
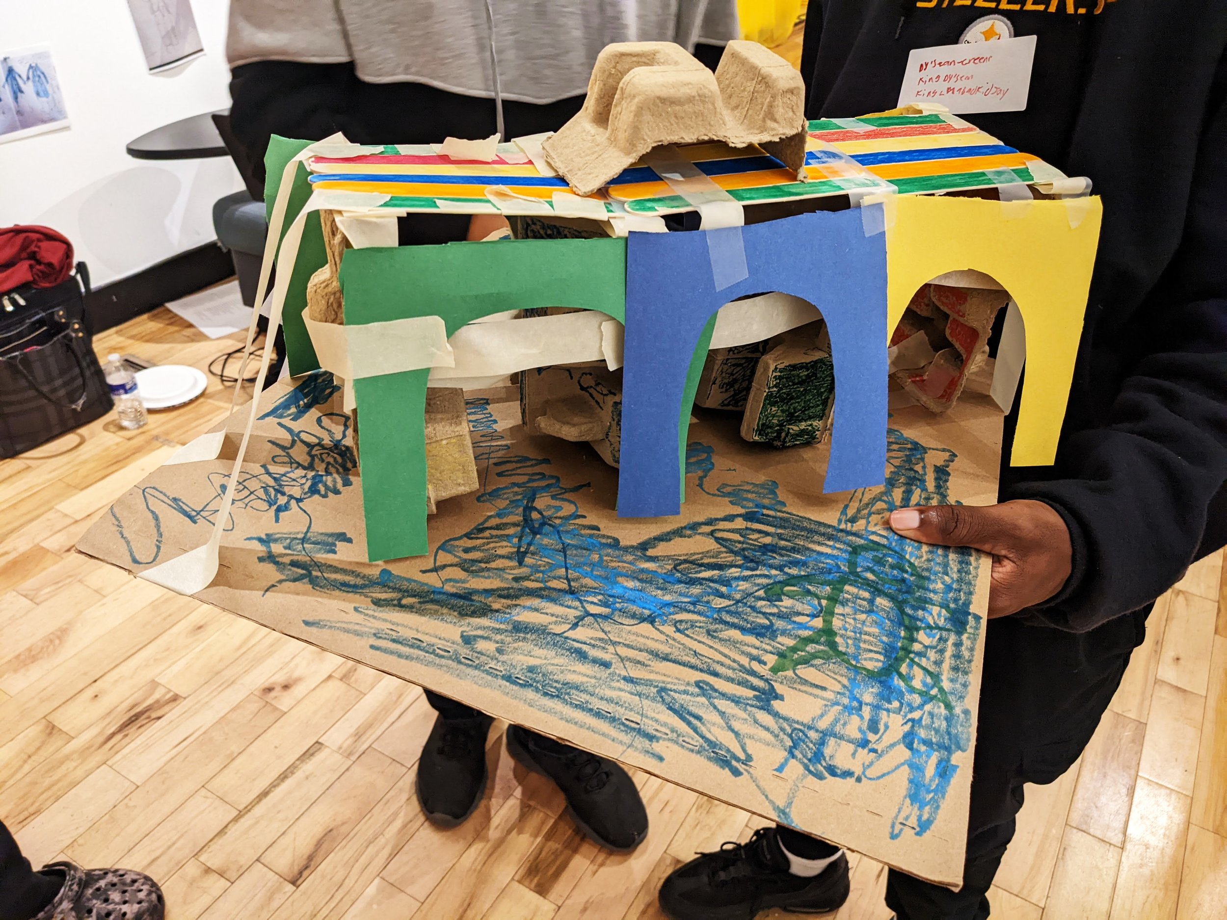
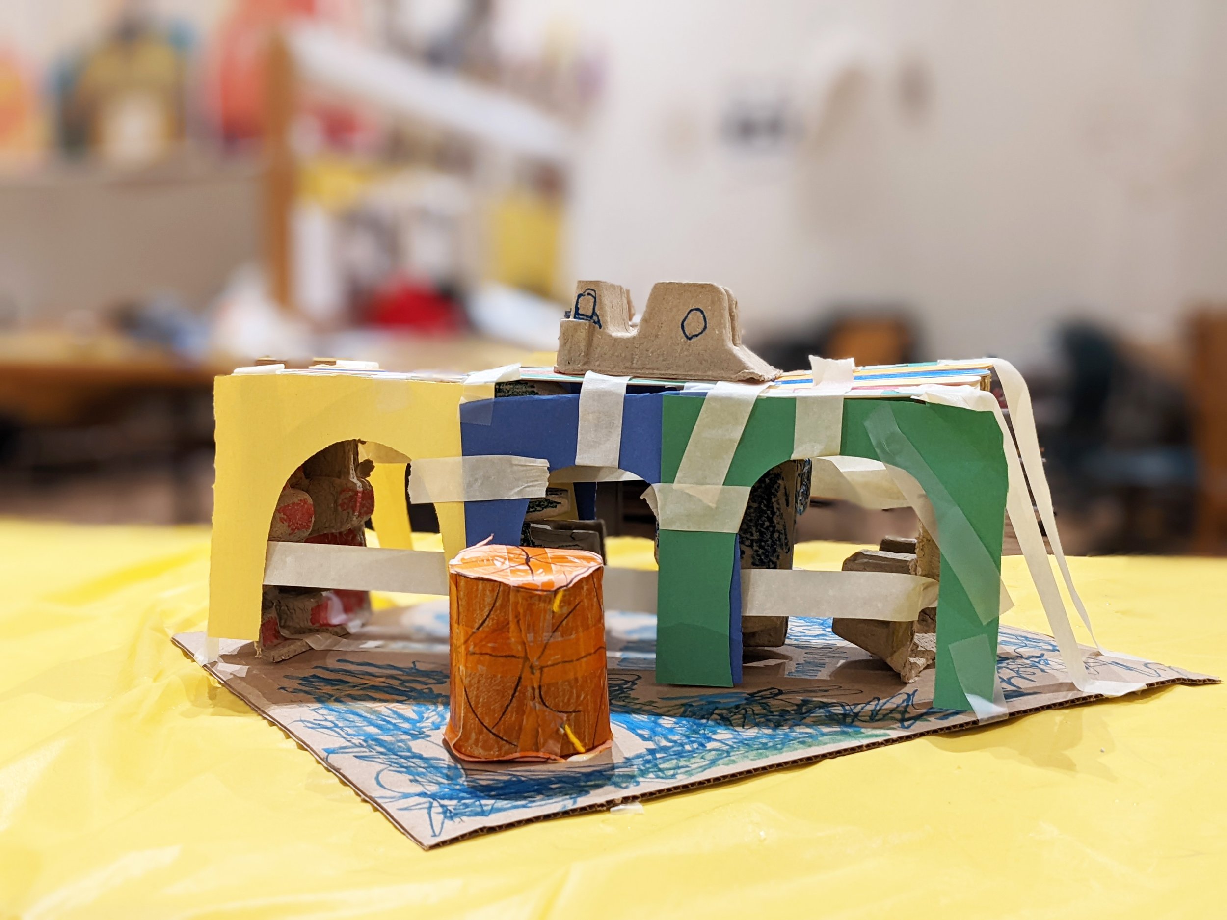
The Bridge Award
“Architectural structures are important connectors of people and places. Bridges connect neighborhoods – and connection IS the most important thing in Richmond.”
The Mobile Award
“The mobile represents elements of Richmond’s built environment and the things that we love or admire – like neighborhoods, the VMFA, the skyline, and the love for the city.”
Design Session
Low-cost Design and Planning Assistance
We provide community members design and planning assistance at an intimate, approachable level including one-on-one advice, conceptual sketches, and plans of action from volunteer design and planning professionals. Learn more about Design Session.
Whitcomb Court Park
This fall we've been collaborating with Councilwoman Robertson to create a cohesive vision for vacant green space at Whitcomb Court in the East End. As part of a hybrid design session, Storefront hosted a "community visioning” with our volunteer designers (shout-out to Natsumi and Katrina at Hanbury!), City of Richmond Parks and Recreation, Richmond Redevelopment and Housing Authority (RRHA), and community stakeholders. Together the team assessed community needs from previous engagement, researched site history, and discussed ideas for how to move forward. Currently, the volunteer designers are working towards a conceptual design for the green space with a focus on new basketball courts.
“If you invest something of value into community, they’ll take ownership in it with pride.”
image: Design review with Councilwoman Robertson, design volunteers, Storefront staff, and Parks and Recreation.
Community Visioning
Low-cost Design and Planning Assistance
We provide community-based design and planning assistance that inspires community members to take action, leverage their creativity, and realize a shared vision that strengthens our neighborhoods. Learn about Community Visioning.
Jackson Ward Community Plan November Update
On November 1, the Jackson Ward Community Plan team held three workshop sessions with Gilpin Court and Jackson Ward residents, planning experts, and stakeholders.
The workshop sessions, hosted at Calhoun Center, took place at 10am, 1pm, and 4pm and provided a review of the Choice Neighborhood Plan (CNP) process and an opportunity for everyone to share input and generate ideas for the future of Jackson Ward. The space was filled with several interactive stations providing opportunities for residents to learn about the project and generate ideas. The stations included:
The Story of Jackson Ward. Spanning 24’ in length, this new timeline gave attendees the chance to learn about the history for Jackson Ward, share missing elements, and tell their own story.
Review of the draft project vision and goals for housing, people, and neighborhood, along with one-on-one discussions.
Like the August meetings, an activity to learn about neighborhood urban blocks and amenities was provided. For example, one block may include row homes, a church, and mixed-use buildings with apartments above ground floor commercial space. Attendees were also asked to vote for their preferred amenities and architecture styles.
Read the full recap of the Jackson Ward Community Plan November Workshop.
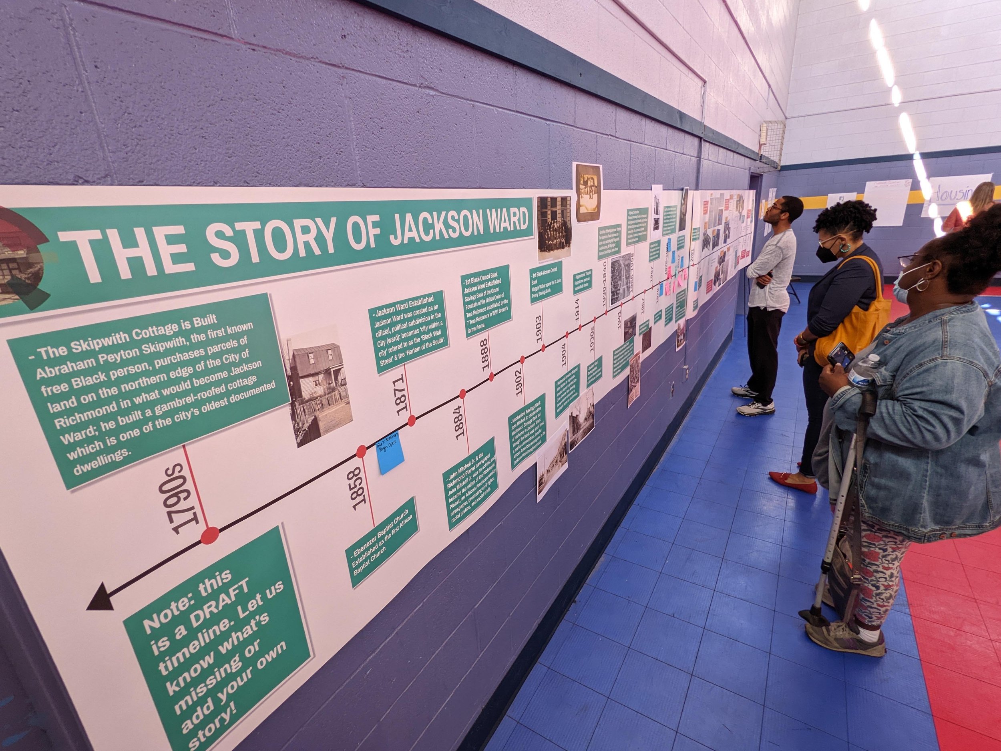
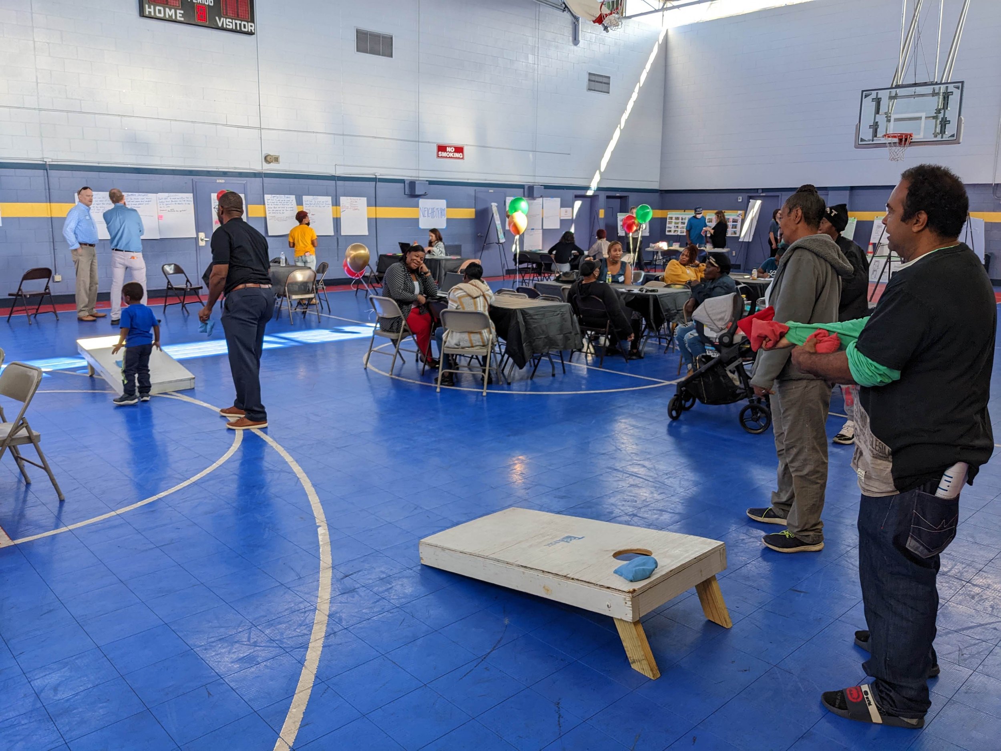
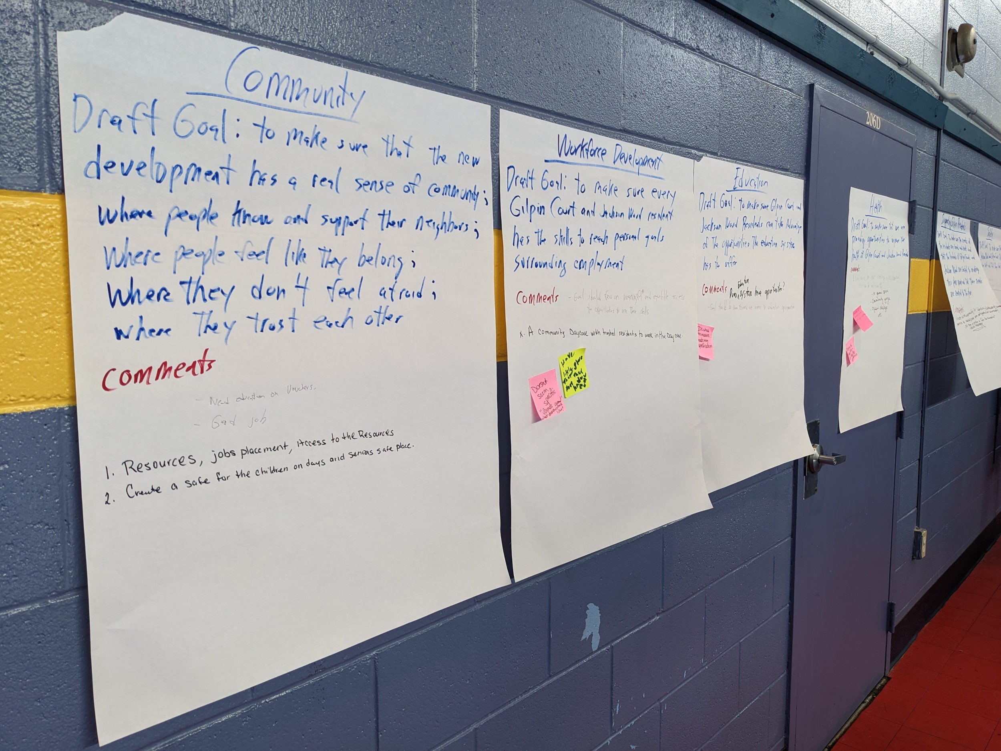
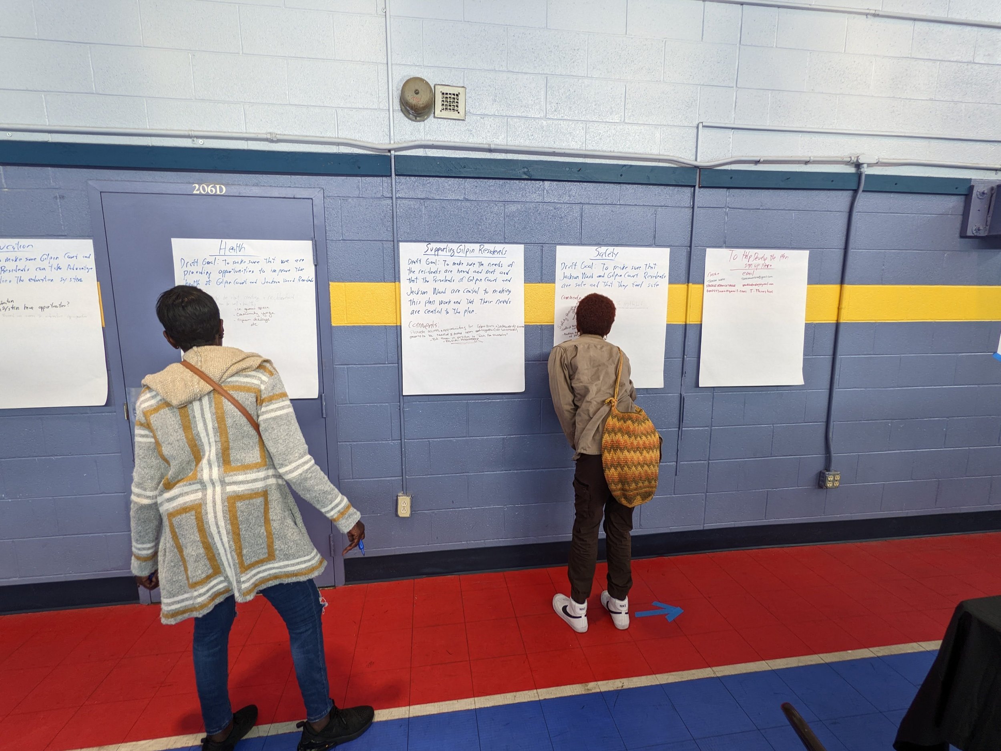
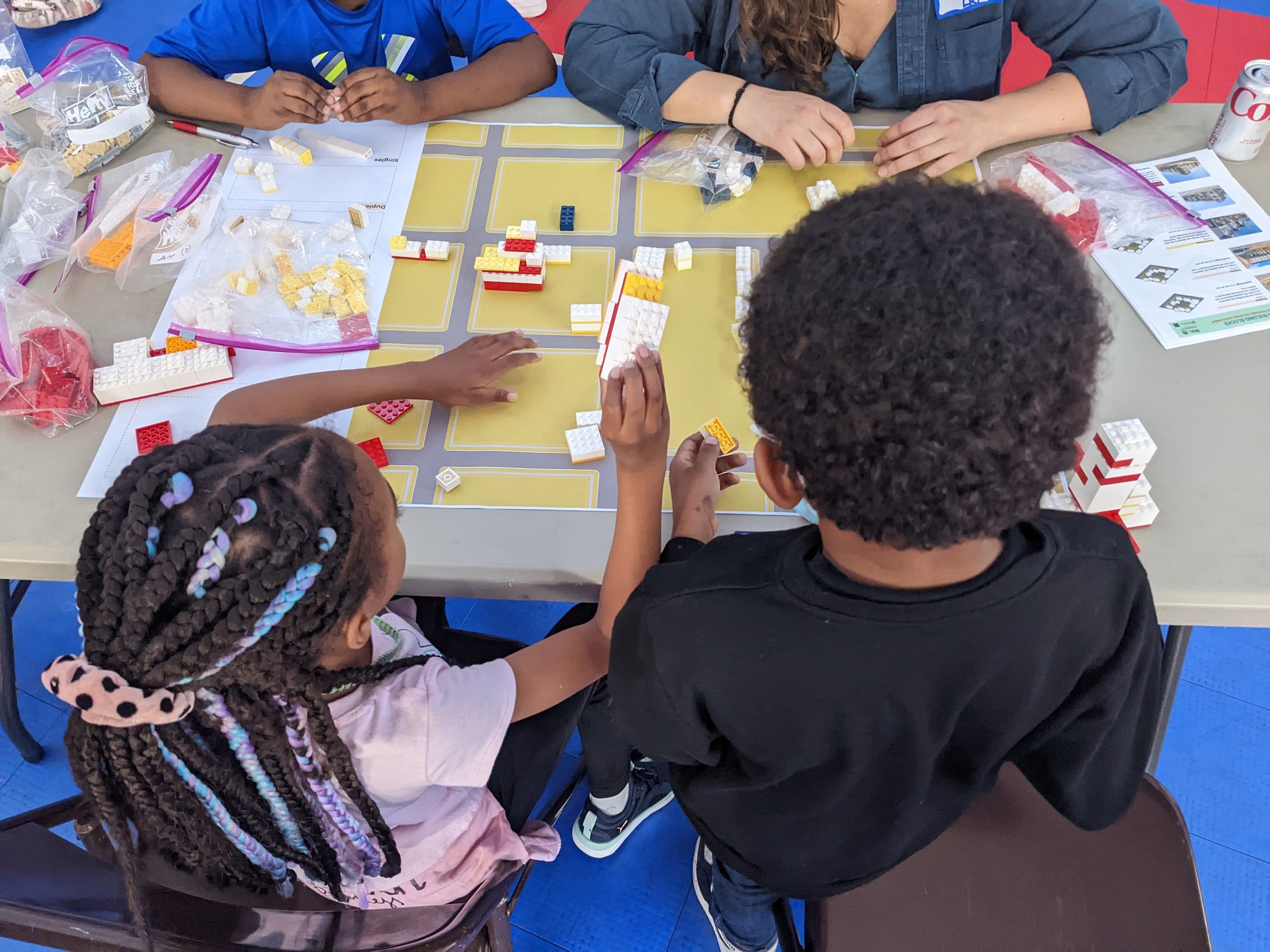
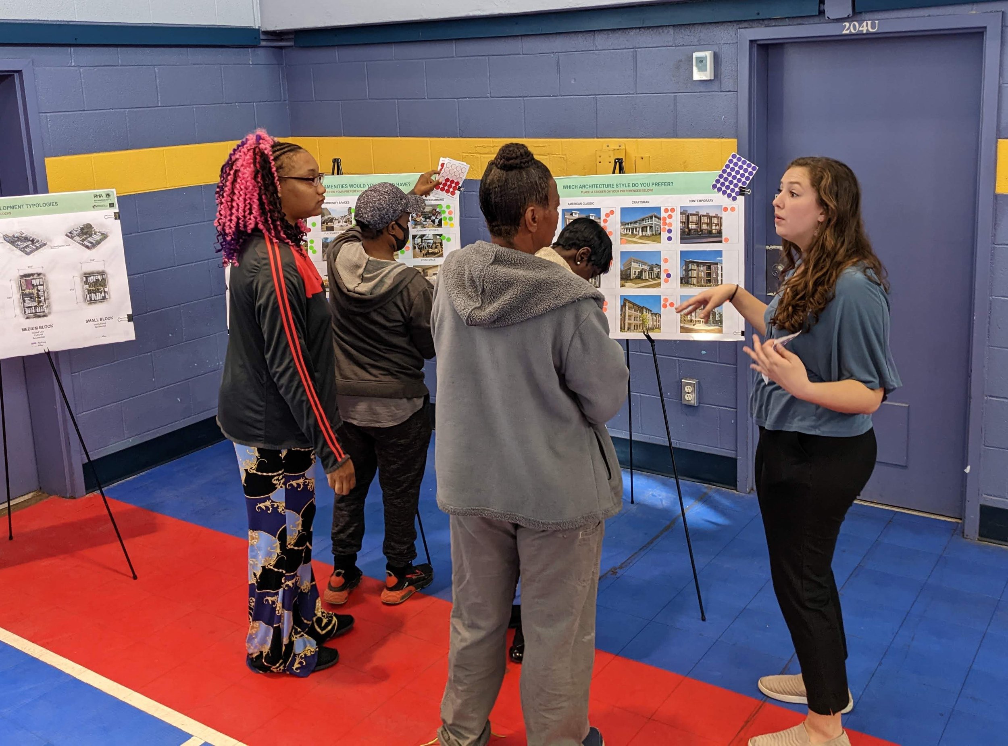
Check out the Jackson Ward Community Plan webpage to learn more about upcoming meetings and to review past meeting materials.
