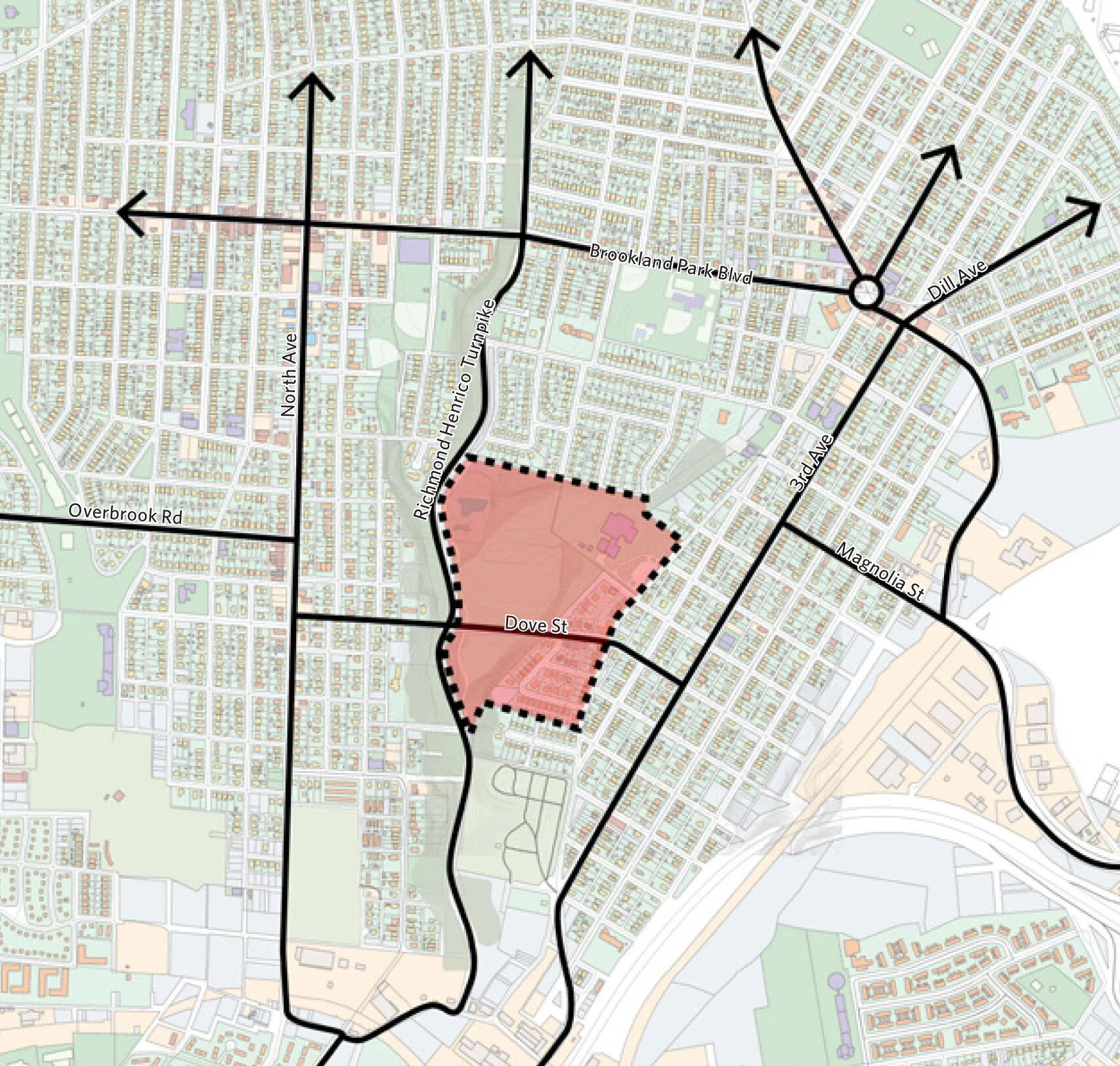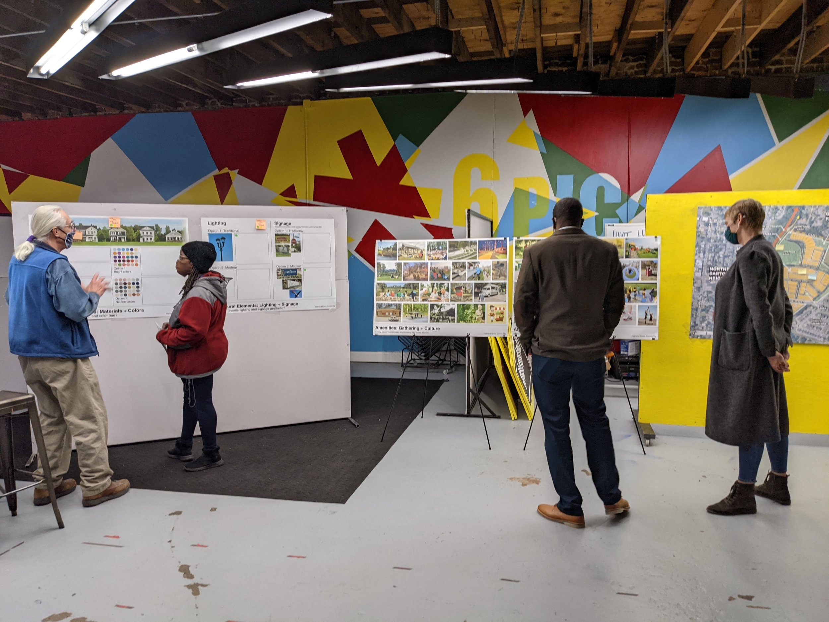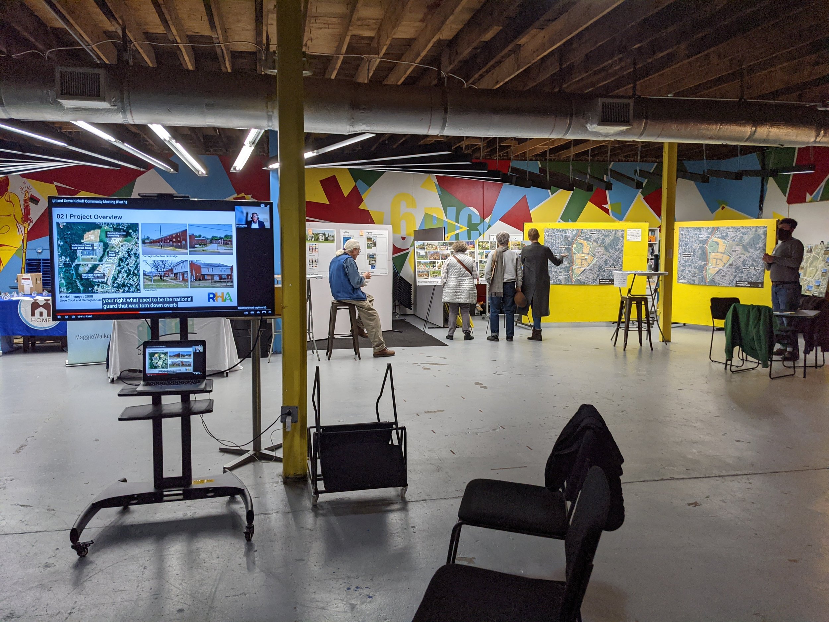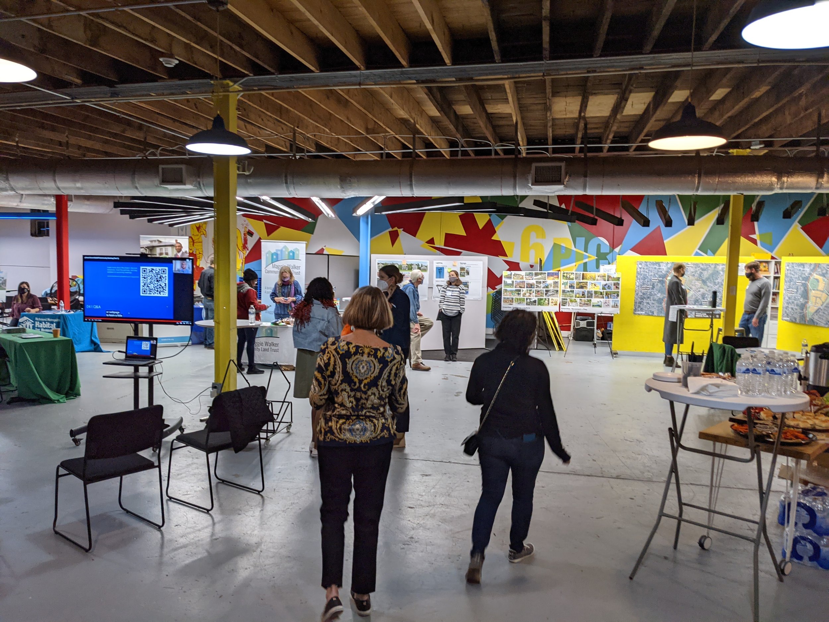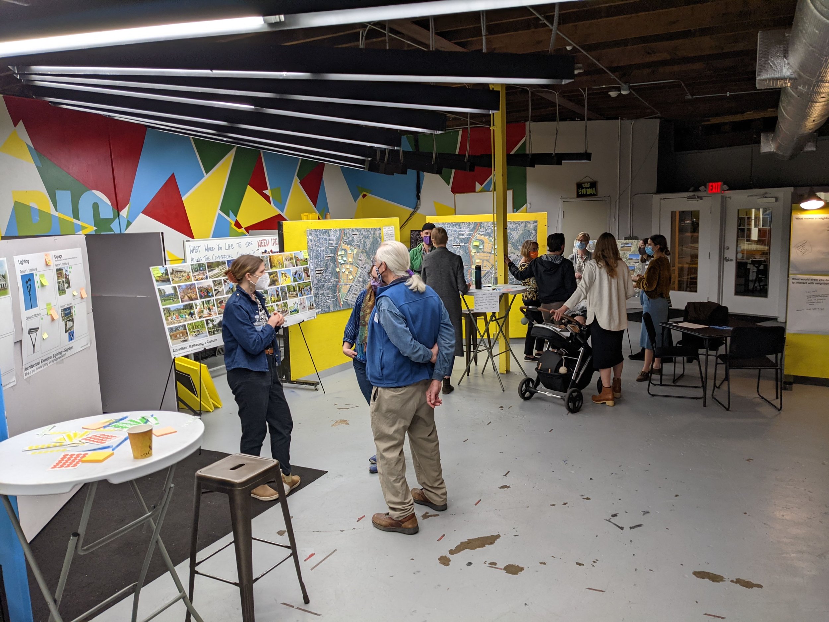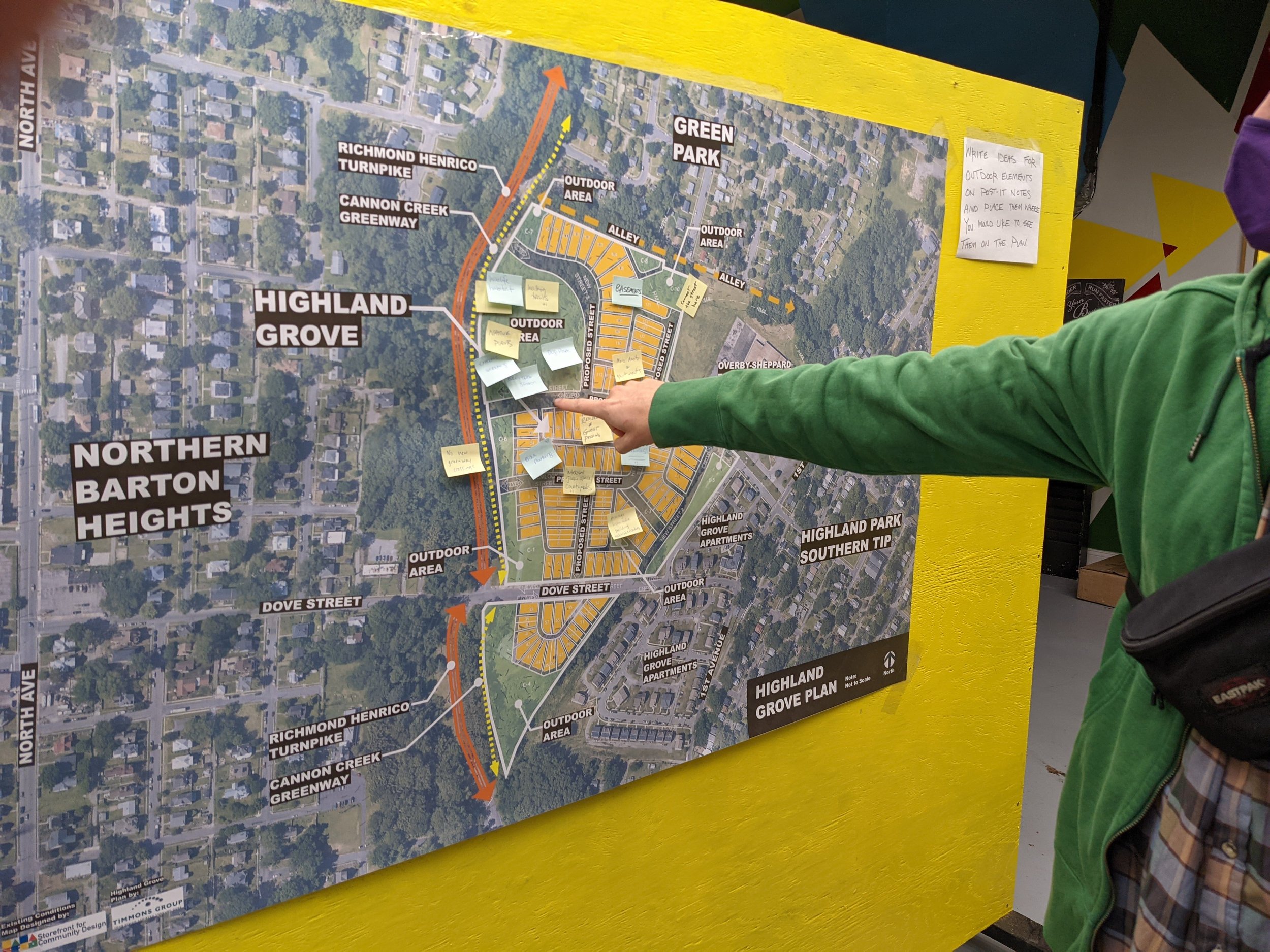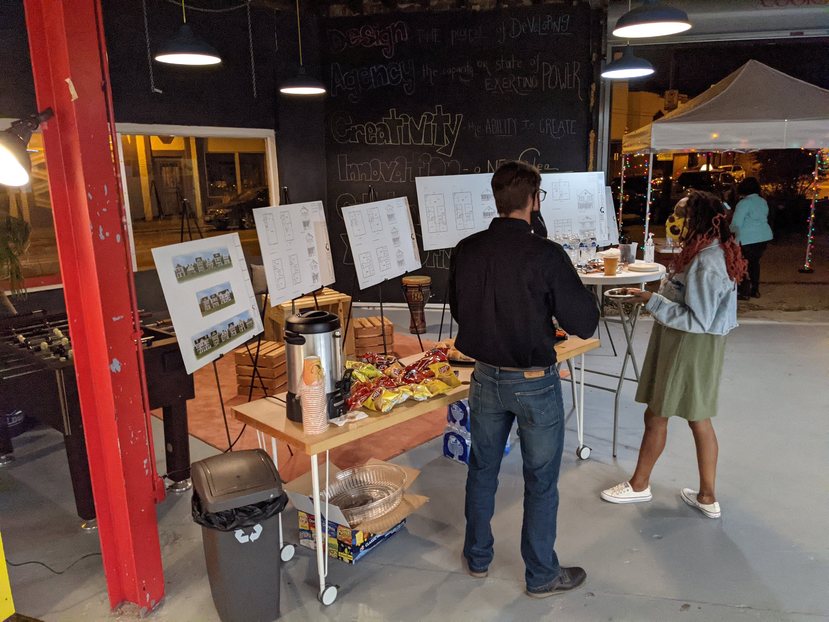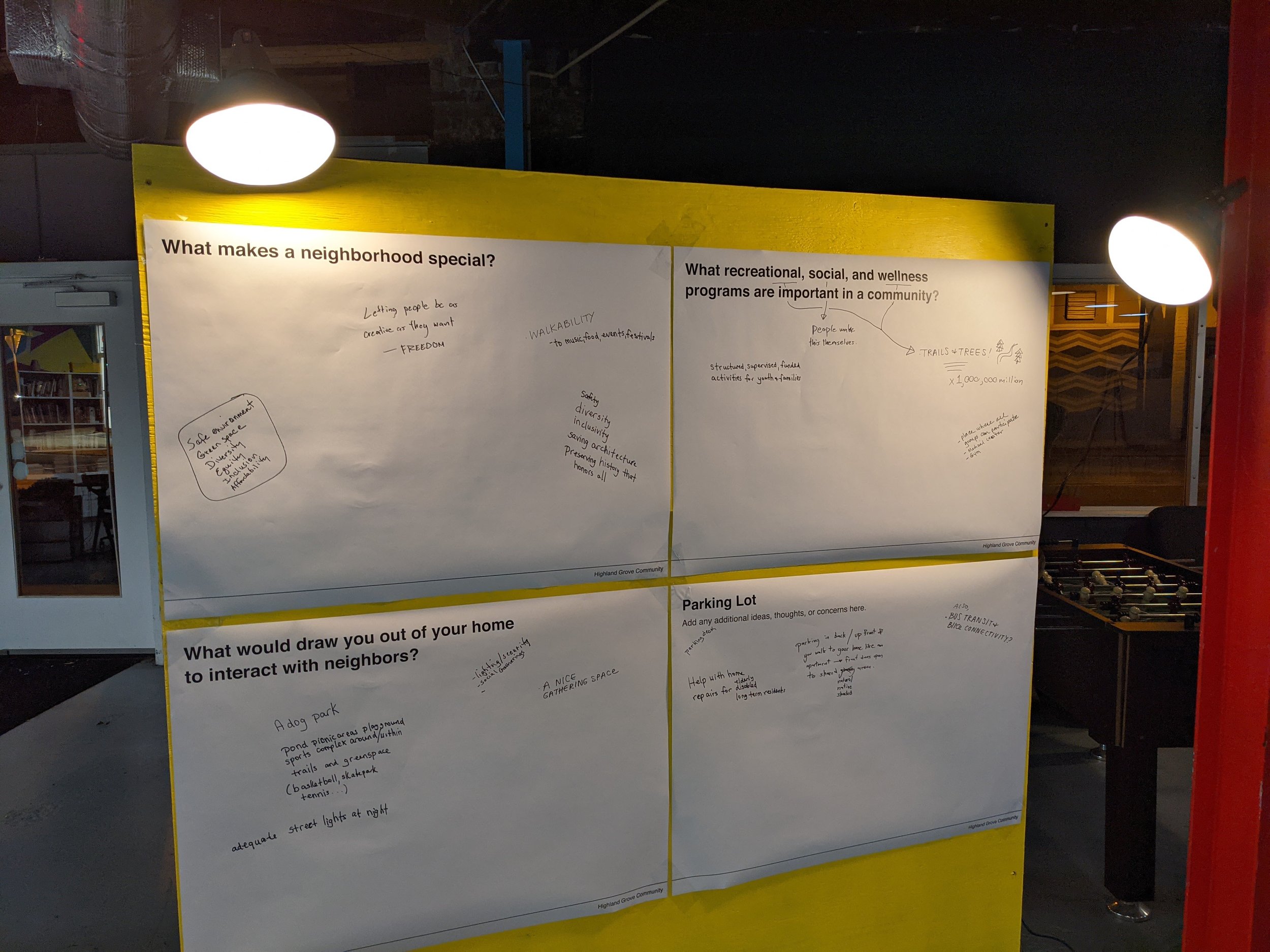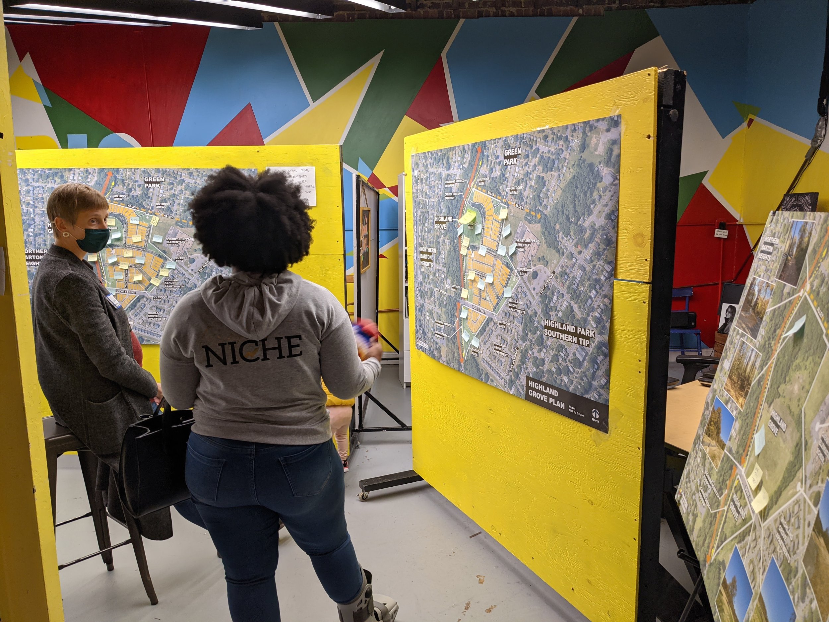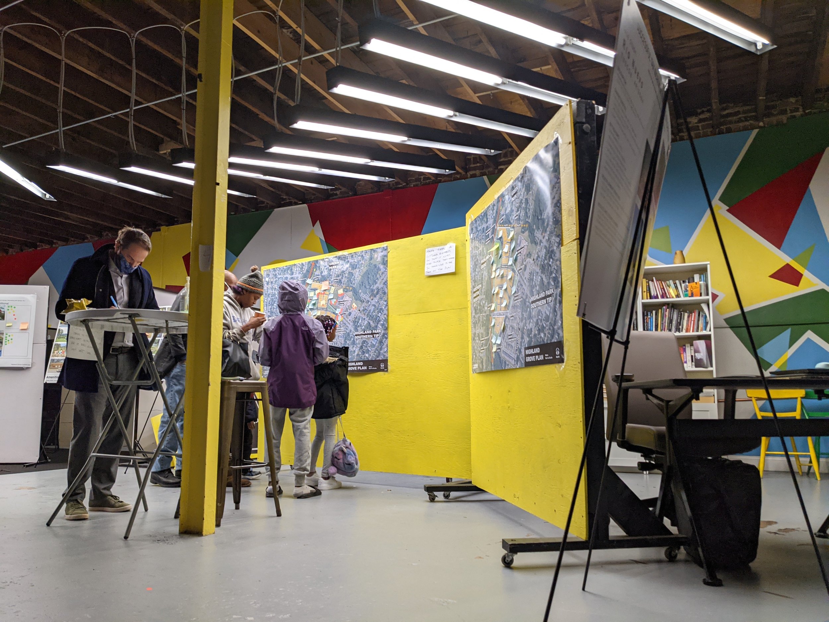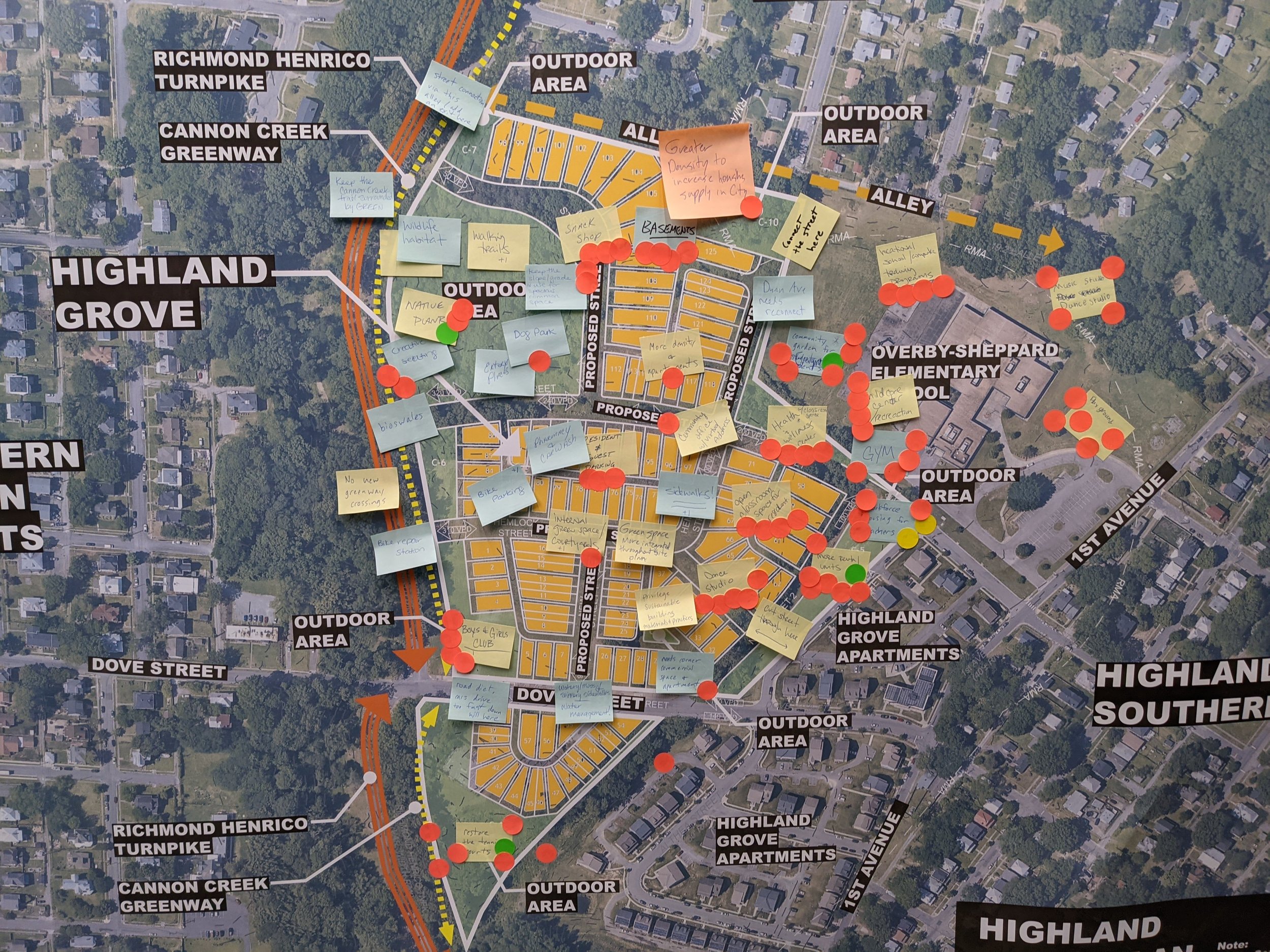Highland Grove Community Engagement Process
The Highland Grove development in Highland Park is expanding, and we need your help! Storefront for Community Design is collaborating with Better Housing Coalition (BHC) to lead a community engagement process to receive feedback and ideas from residents for elements in the development’s master plan that may include amenities, site features, and architectural components. Potential homebuyers, local residents, and local businesses are encouraged to join.
1. Learn About the Project
Homeownership opportunities in the Highland Park neighborhood of Richmond’s Northside.
Highland Grove Project location (Click here for GoogleMap view)
image: Urban Design Associates, 2019
As the result of a competitive Request for Proposal (RFP) issued by the Richmond Redevelopment and Housing Authority in 2019, Better Housing Coalition (BHC) was named Master Developer for Highland Grove, a 33-acre, true mixed-income subdivision encompassing the redevelopment and revitalization of the former Dove Court public housing complex in North Richmond, VA. This development of attractive single-family homes with a wide range of price points presents BHC with a unique opportunity to increase homeownership among families of color in the city of Richmond over the next seven years of the development timeline. A historically Black neighborhood, the Highland Grove site is north of downtown Richmond, adjacent to Overby-Sheppard Elementary School and nestled in between the neighborhoods of Highland Park, Barton Heights and Green Park. As Master Developer, BHC will manage the development and disposition of the site from initial design to final buildout; oversee the infrastructure implementation; and ensure construction of homes that will be available for sale.
BHC has engaged three additional seasoned community development nonprofit organizations to partner in the Highland Grove project: the Maggie Walker Land Trust, project:Homes, and Richmond Metropolitan Habitat for Humanity. The partners will work collaboratively to construct and sell high-quality single-family homes to first-time homebuyers. The homes will be compatible with the scale, density and style of those in the adjacent neighborhoods and include a mix of affordable and market-rate homes.
PROPOSED COMMUNITY PLAN: Areas shown in yellow are for homes and town homes. Areas labeled as "outdoor area" are spaces where we are looking for recommendations during the community engagement process. (credit: plan drawn by Timmons Group; aerial and map designed by Storefront for Community Design)
EXISTING CONDITIONS PLAN: The area north of Dove Street includes a large grassy field and wooded ares. The area south of Dove street includes tennis courts and wooded areas. The Richmond Henrico Turnpike and Cannon Creek Greenway run adjacent to the site to the west. Overby-Sheppard Elementary School is located to the north. (credit: plan drawn by Timmons Group; aerial and map designed by Storefront for Community Design)
2. View the Timeline, Meeting Recordings, and Upcoming Events
Whether you are looking to potentially move into the development as a homeowner once built or provide your voice as a resident in the neighborhood, there’s many ways to get involved throughout the timeline of the community engagement process.
image: Community Engagement Timeline (fall 2021 to winter 2022)
community meetings and events
Meeting #1: Virtual Kickoff Community Meeting
Wednesday, October 13, 2021, from 6:30pm to 8:00pm
On October 13, the project team held a kickoff meeting to present a brief overview of the project, discuss the timeline and goals of the community engagement process, and introduce their work and resources. If you missed the meeting, you can view on demand by clicking the video links below. Be sure to answer the poll questions for Part 1 to let us know a little more about why this project interests you.
Highland Grove Kickoff Community Meeting (Part 1): Part 1 focuses on the the project overview including a historical timeline of the project and reviews over the upcoming community engagement process.
Highland Grove Kickoff Community Meeting (Part 2): Part 2 focuses on the work and resources of three project partners and reviews nexts steps for the project.
community open house events
Meeting #2: Monday, December 6, 2021, from 6:00pm to 8:00pm
Meeting #3: Thursday, December 9, 2021, from 6:00pm to 8:00pm
Location: Six Points Innovation Center, 6PIC (3001 Meadowbridge Road)
Note: Face masks are required inside 6PIC
In December 2021, we hosted two Community Open House Events where residents had the opportunity to provide feedback and ideas for architectural elements, amenities, and site/landscape features. Partner organization were also in attendance to discuss resources and the process of becoming a homeowner through their programs. The team is now developing a final survey that will launch in mid-January. Be on the lookout!
3. View the Final Guide and Recommendations
Thank you to all the partners and community members who participated throughout the project. To view the final guide and recommendations, please click the button below.
4. Discover Resources and Articles
Site Plan and Development Resources
Highland Grove Kickoff Meeting Presentation: On October 13, the project team held a kickoff meeting to present a brief overview of the project, discuss the timeline and goals of the community engagement process, and introduce their work and resources.
Highland Grove Apartments: The Highland Grove redevelopment project will be built adjacent to the existing Highland Grove Apartments.
Highland Grove Pattern Book: In 2019, Urban Design Associates (UDA) developed a preliminary plan and pattern book to help steer to development of the master plan. This booklet has helped progress the plan of the development and will be used for review during the community engagement process.
Community Unit Plan: The Community Unit Plan (CUP) was adopted by the Richmond City Council after a thorough community engagement process in May 2019. The adopted plan will be used moving forward during this community engagement process as we seek community feedback for architectural elements, amenities, and landscape features.
homeownership resources
First-time Homebuyer Resources: A clearinghouse of information and links to help you navigate as a first-time homebuyer.
project news and press
Richmond Free Press: New Single-family homes, Townhomes to be developed in Highland Park
Richmond BizSense: City, builders kick off $35M final phase of Highland Grove redevelopment
5. Meet the Project Partners
CONTACT
hello@storefrontrichmond.org



